FabCab TimberCab and ModCab prefab small homes and ADUs
- 9517 35th Ave NE #1a
Seattle, WA 98115 - (206) 275-2345
- FabCab website
- Prefab Build Type: SIPs
- ADU Delivered As: Kit of Parts
- ADU Delivered As: SIPs
- ADUs Built: >40
- ADU Availibiity: U.S. & Canada
- Base Price: $300 - 350/sf
- Total Price: $400 - 450/sf
- Time (design to move in): 6-8 mos
FabCab is a design and build firm that creates modern, prefabricated, timber framed homes, cottages, cabins and ADUs. FabCab offers two series of home designs; ModCab and TimberCab. FabCab is focused on building eco-friendly, energy-efficient homes built from high quality materials with designs that offer simple, open, light-filled living spaces with a high level of accessibility.
The ModCab series of prefab homes and ADUs, features open, modern designs and finishes. Homes are built with structural insulated panels (SIPs) and offer high insulation values for high energy efficiency and a comfortable living environment. Standard ModCab floor plans are offered in 1,366, and 800 square foot floorplans.
The TimberCab series of FabCab prefab homes features Douglas Fir timber frame construction and natural wood finishes through the home. TimberCab standard floorplans are available in 1,841, 1,483, 1,226, 982 and 621 square foot plans.
With all FabCab homes, customization is available for all standard floorplans and finishes.
FabCab Homes Feature:
- Pre-designed layouts which are easily customized
- Custom designs from scratch
- Accessible floorplans
- SIPs (structural insulated panels) construction (R-24 walls, R-40 roof) – 60% more efficient vs. traditional walls and roofs
- Solid Douglas Fir entry door with sidelite
- Anderson 100 Series double-pane high-efficiency windows
- Standing seam hidden-connector steel roofing
- Rainscreen wall design improves wall drying
- Fiber cement siding for durability and fire resistance
- Interior finish option packages
- Hansgrohe, TOTO, Kohler and Dombracht plumbing fixtures
- Bosch, Blomberg, Frigidaire, Bertazzoni appliances
FabCab Models
- Framing, Sheathing, Insulation, Siding, Roofing, Exterior Trim, Interior Trim, Windows, Doors, Flooring, Cabinets, Counters, Drywall/Paneling/Wall covering
- Full Kitchen (oven/range, microwave, refrigerator, dishwasher)
- Washer and Dryer
- Complete Electrical (rough-in, switches, receptacles, lights)
- Complete Plumbing (rough-in, fixtures, faucets, toilets, sinks)
- HVAC (heating)
ADU Base Price ($300 - 350/sf) Includes:
FabCab ADU Models
TimberCab
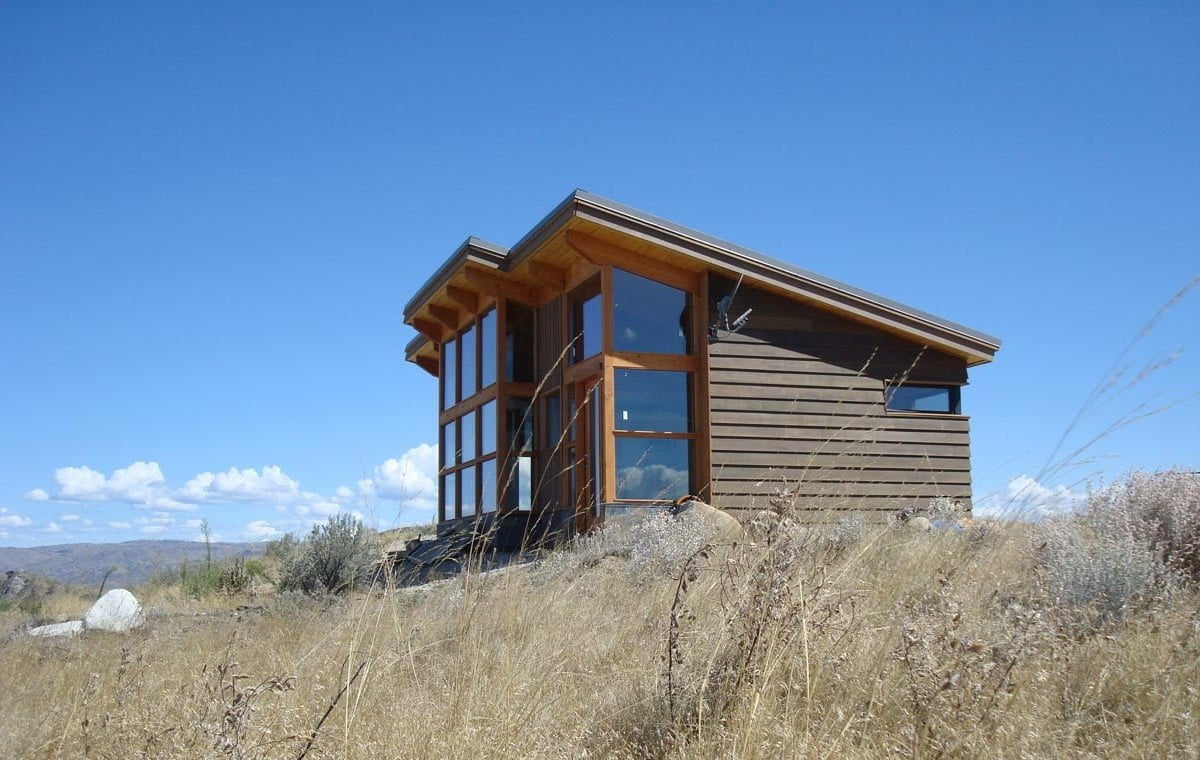
TimberCab ADU
- Sq. Ft.: 621 - 1841 (x)
- Base Price: ($350 - 400/sq ft)
- Total Price: ($400 - 450/sq ft)
The TimberCab series by FabCab is built around a Douglas Fir timber beam frame and finished with natural wood paneling and trim. The goal of the TimberCab series is to blend the benefits of modern building technology with the warmth and character of traditional timber frame construction. TimberCab designs feature a wall of windows at the high side of it's shed roof design, offering natural light and panoramic views of the surrounding landscape.
Standard TimberCab floorplans are offered as 621 sq ft 1 bed/1 bath, 982 sq ft 2 bed/ 1 bath, 1226 sq ft 2 bed/2 bath, and 1483 2+ bed/2 bath designs. All designs are easy to customize to match clients needs.
Multiple options are available for exterior siding, interior finishes, cabinets, flooring, fixtures and appliances.
TimberCab BrochureModCab
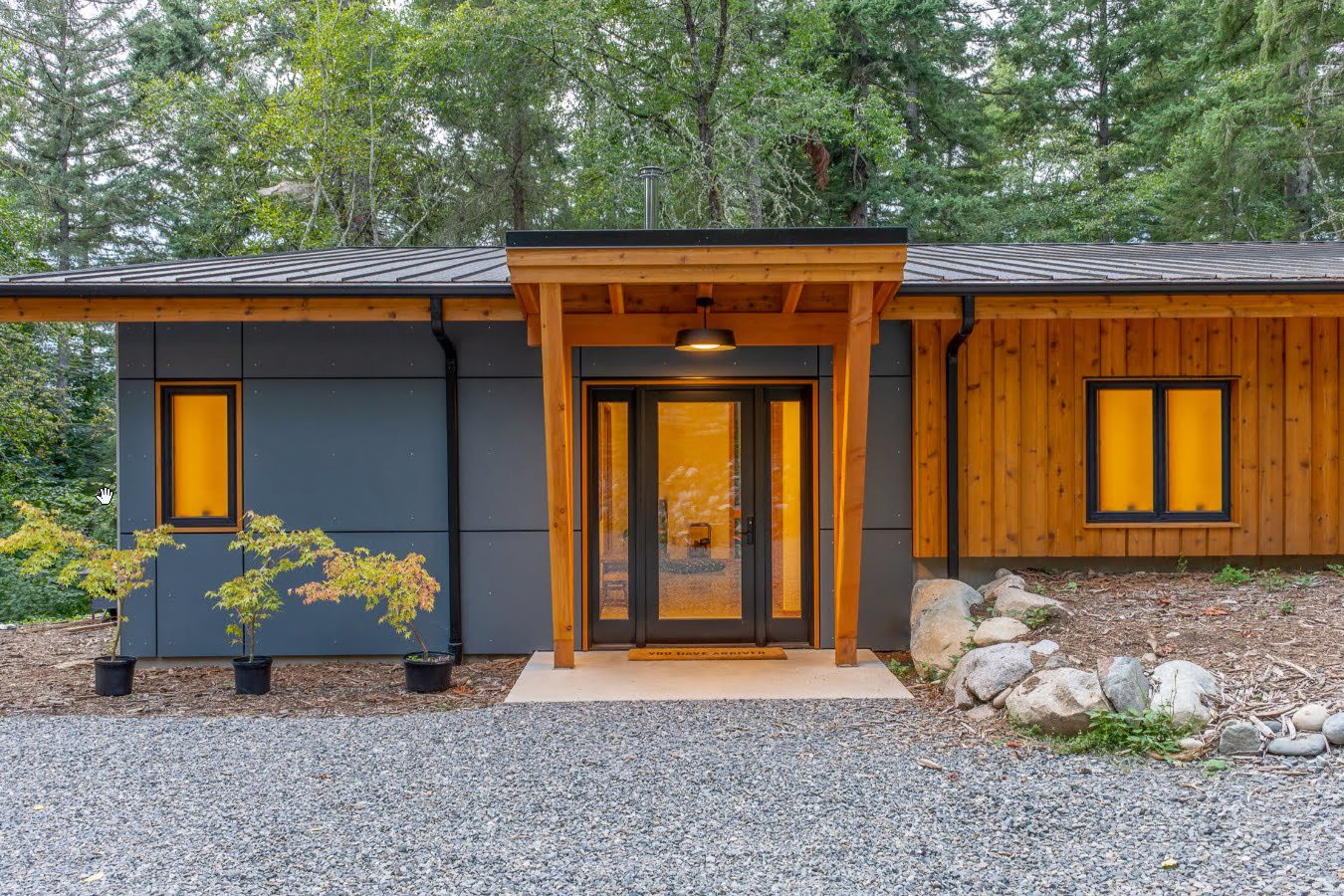
ModCab ADU
- Sq. Ft.: 800 - 1,336 (x)
- Base Price: ($300 - 350/sq ft)
- Total Price: ($350 - 400/sq ft)
- Closets: full kitchen,
The ModCab series by FabCab are panelized, prefab homes available with shed or gable roof designs. The homes are designed with a less rustic anesthetic, skipping the timber frame construction, wall of glass and wood paneling of the TimberCab series, opting instead for traditional framing, gypsum wall finishes and over-sized folding glass doors and windows. Costs are generally lower for the ModCab series homes, with a base price of around $300 - $350/sq ft, compared to $350-400/sq ft for the TimberCab series. ModCab pre-design floorplans are available in 800 and 1,366 square foot plans and are easily to modify for individual customers.
ModCab Brochure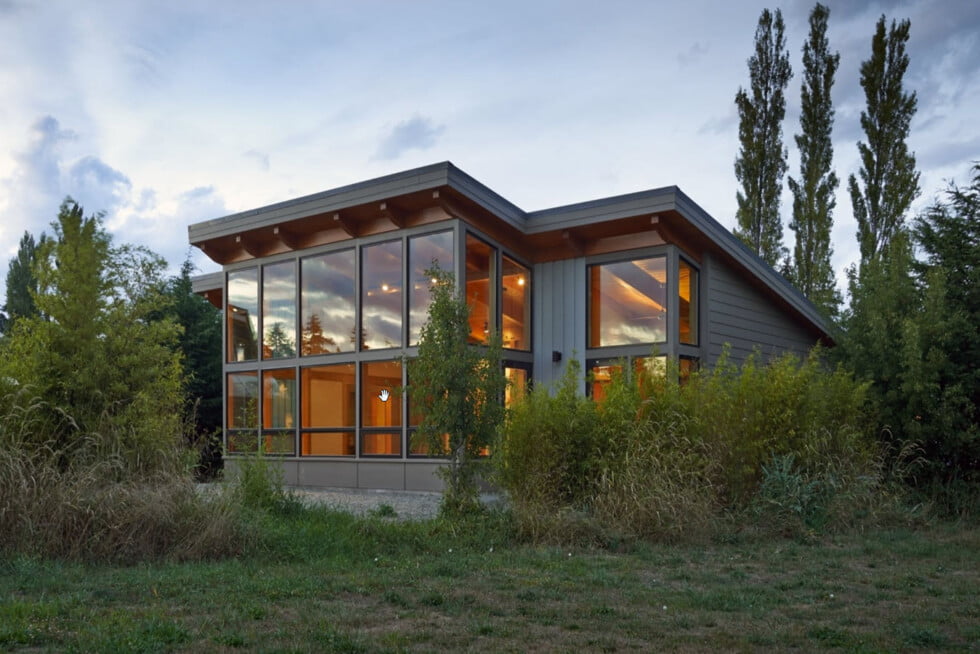
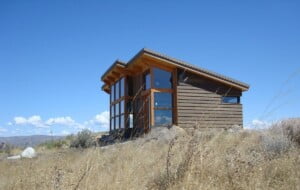
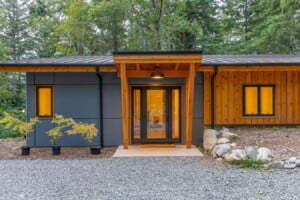
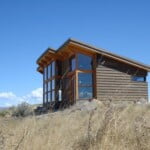
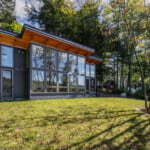
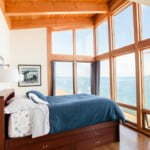
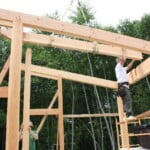
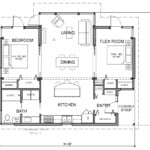
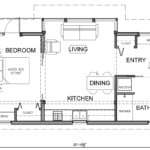
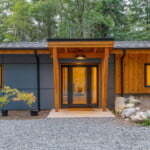
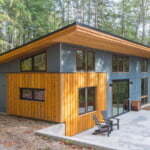
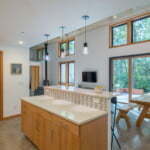
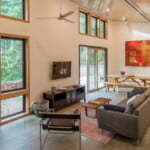
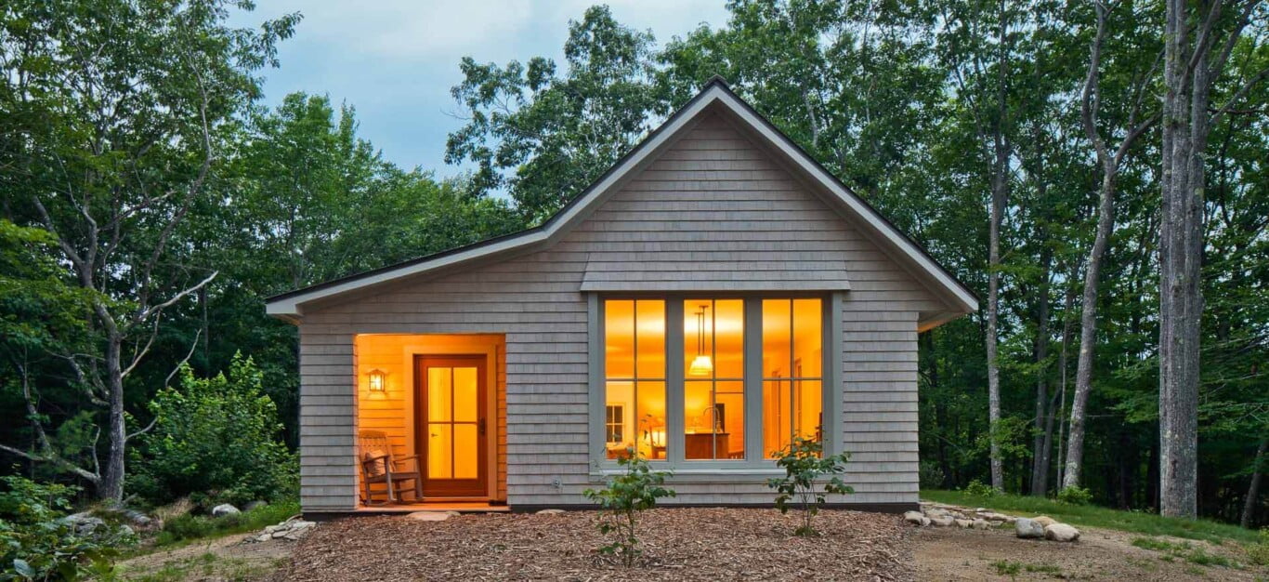
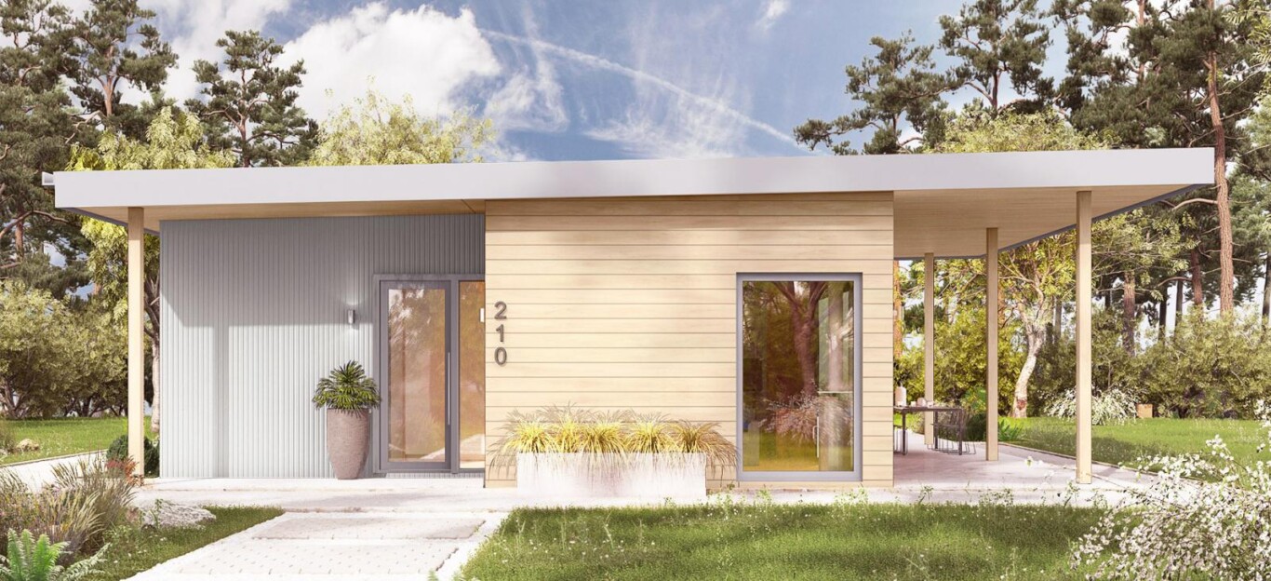
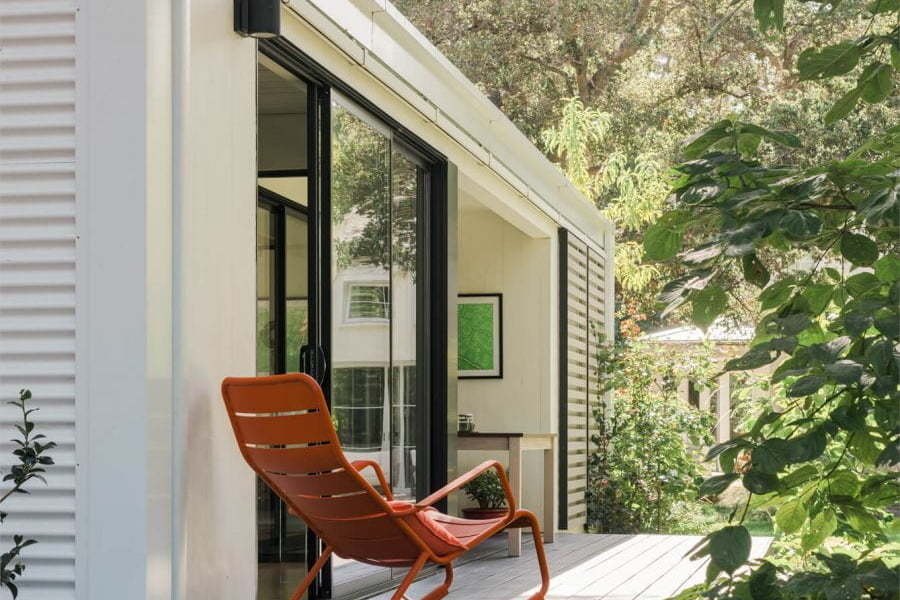
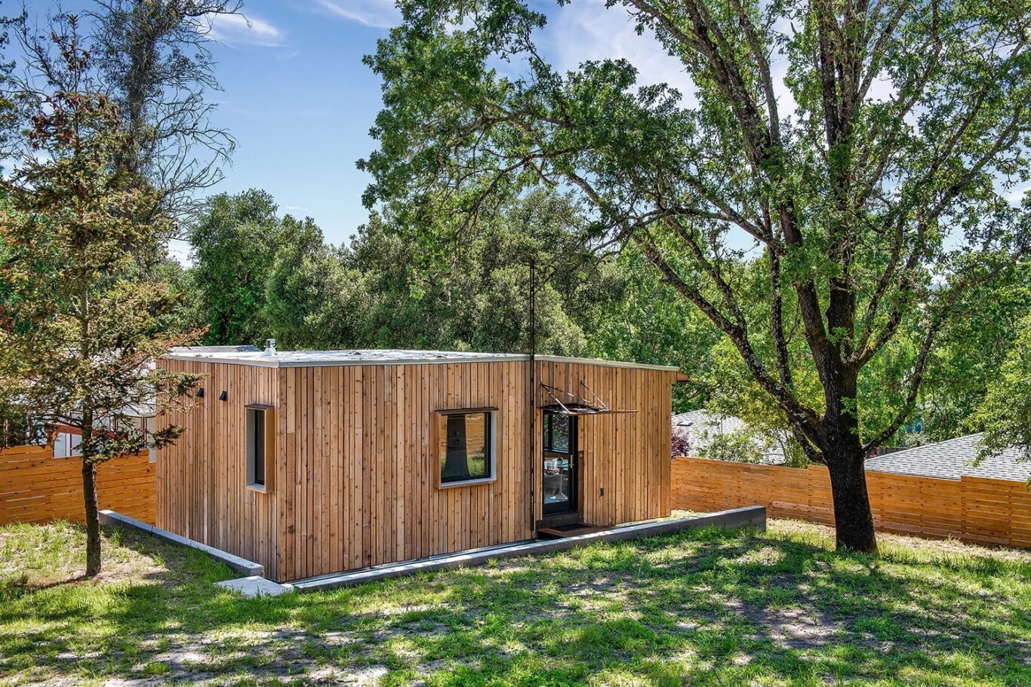
This Post Has 0 Comments