Connect:Homes ADUs
- 706 S. Hill St. STE 1060
Los Angeles,
CA 90014 - (888) 959-2261
- Connect:Homes website
- Contact Connect:Homes
- Prefab Build Type: Patented Steel-Framed Modules
- ADU Delivered As: Steel-framed Modules
- ADUs Built: > 50
- ADU Availibiity: California
- Base Price: $309 - 399/sf
- Total Price: $349 - 440/sf
- Time (design to move in): 6-13 mos
Connect Homes is a California-based modern modular home design and build firm founded by architects Jered Levy and Gordon Stott.
Connect Homes is focused on offering high-quality, steel-framed, modular homes that are inexpensive to transport and easy to assemble at reasonable, transparent pricing. Connect pricing includes costs of the entire design to transport, install and finish process. Connect Homes owns and operates it’s own factory where it manufacturers it’s patented home modules in San Bernardino, California.
Connect:Homes Homes Feature:
Connect:Homes BrochureConnect:Homes Models
- Framing, Sheathing, Insulation, Siding, Roofing, Exterior Trim, Interior Trim, Windows, Doors, Flooring, Cabinets, Counters, Drywall/Paneling/Wall covering
- Full Kitchen (oven/range, microwave, refrigerator, dishwasher)
- Washer and Dryer Rough-in connections
- Complete Electrical (rough-in, switches, receptacles, lights)
- Complete Plumbing (rough-in, fixtures, faucets, toilets, sinks)
ADU Base Price ($309 - 399/sf) Includes:
- Design and Architectural Fees
- Drawings/Shop Drawings
- Site Work/Excavation/Foundation
- Local Transportation (trucking, permits, escort)
- Crane and Set
- General Contractor (external finish/button-up, internal finish)
- Utility Hook Up
ADU Total Price ($349 - 440/sf) Includes:
Connect:Homes ADU Models
Connect 1
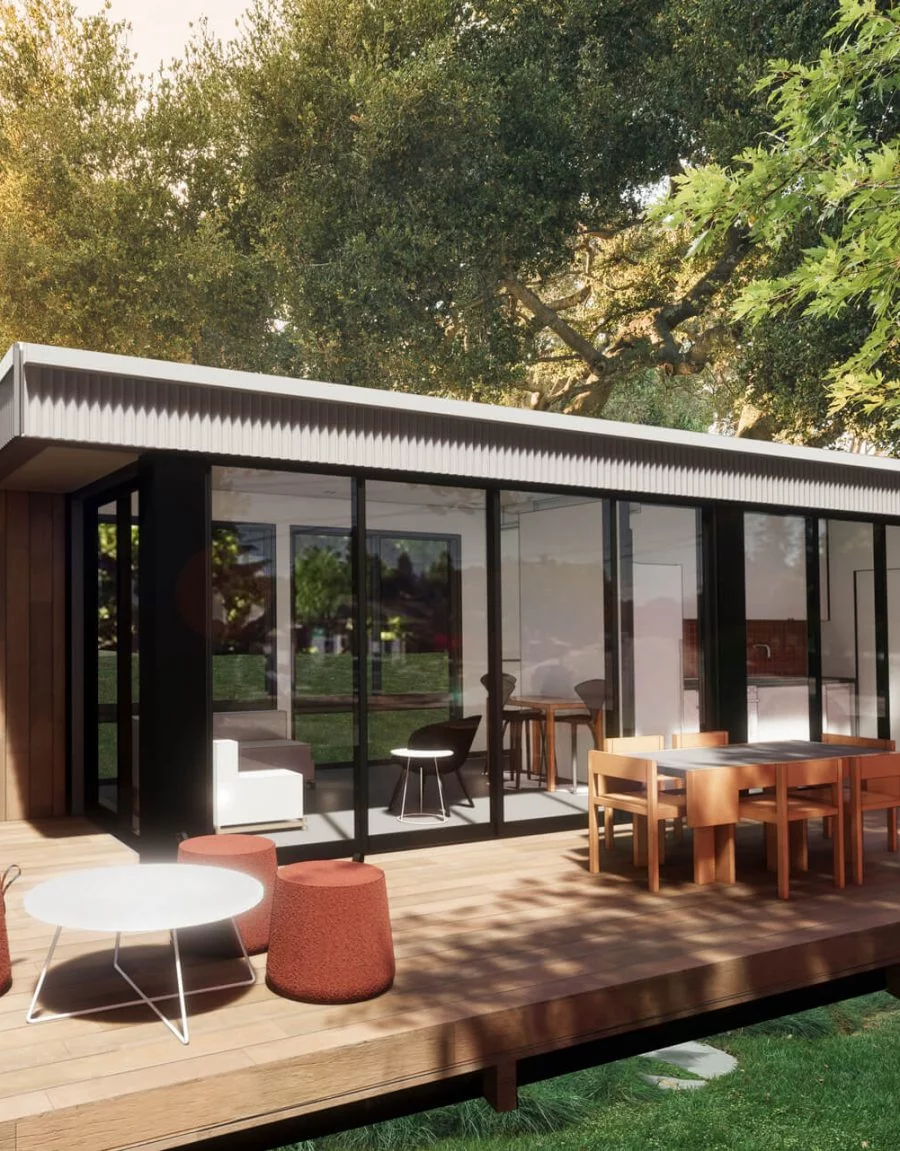
Connect 1 ADU
- Sq. Ft.: 460 (40'x16')
- Base Price: 183,700 ($399/sq ft)
- Total Price: 202,700 ($440/sq ft)
- Bedrooms: 1 br
- Bathrooms: 3/4 bath
- Closets: full kitchen,
- Closets: Bedroom, Laundry, Mechanical (indoor),
The Connect 1 is a 460 square foot, single level, one bedroom, one bathroom modular small home or ADU.
Connect Homes are built using a modular steel frame. The steel frame provides structural rigidity allowing for large spans of glass and durability for transportation and site placement. This home features over-size floor-to-ceiling sliding glass doors and windows with entry deck and optional wrap-around decking.
The bedroom offers floor-to-ceiling windows, a wardrobe closet and separate washer/dryer closet. The home features a full kitchen with dishwasher and large full-height cabinets. The open living room and dining room space has glass on both long walls and a separate glass front entry door opposite the sliding glass deck access. There is an inside mechanical closet in the front corner of the home.
Connect 1 BrochureConnect 2
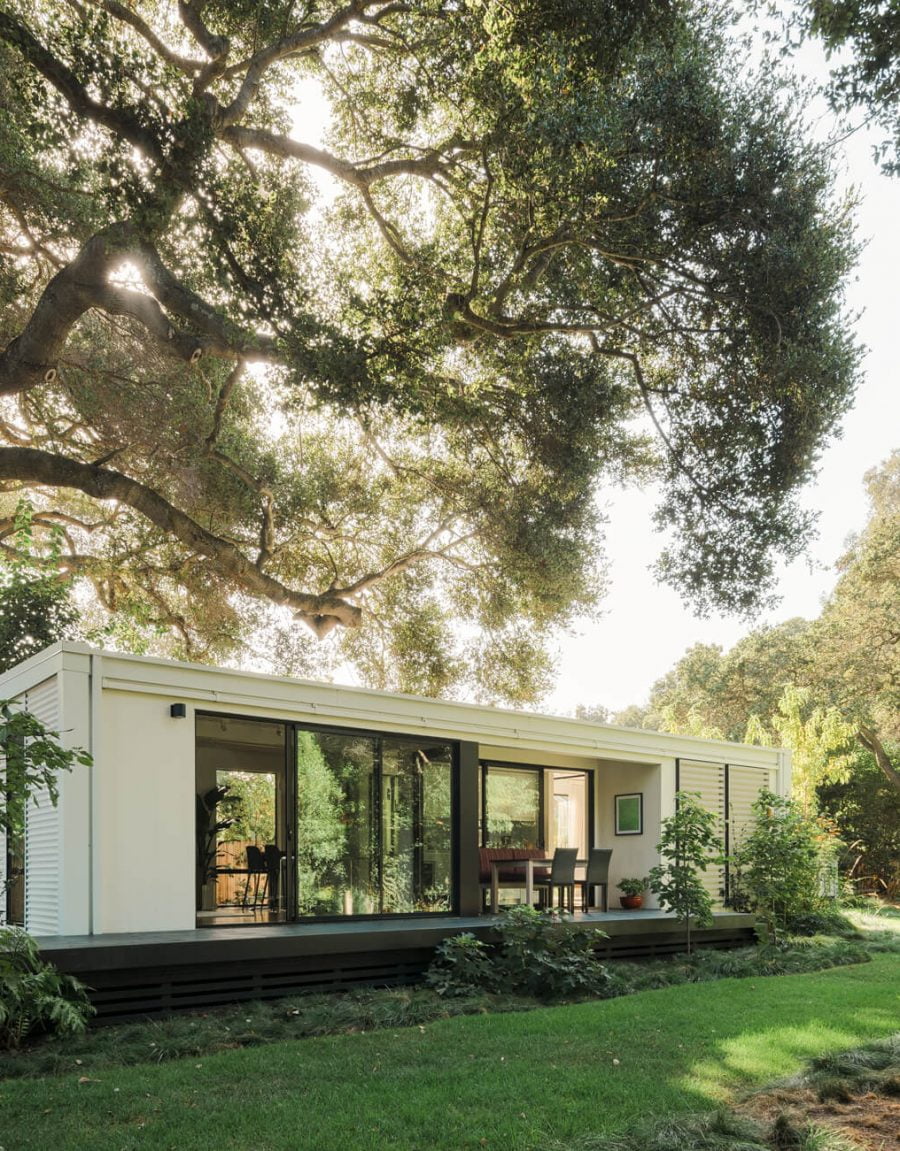
Connect 2 ADU
- Sq. Ft.: 640 (40'x16')
- Base Price: 252,700 ($395/sq ft)
- Total Price: 278,700 ($435/sq ft)
- Bedrooms: 1 br
- Bathrooms: full bath
- Closets: full kitchen,
- Closets: Master Bedroom, Laundry, Mechanical (indoor),
The Connect 2 model by Connect Homes is a single bedroom, single bath small home or accessory dwelling unit (ADU) suitable as a backyard studio, office, apartment or small primary or vacation home. Like all Connect Home models, the home's modular design uses a steel outer frame, provide structural rigidity and allowing for large spans of glass.
The home plan offers plenty of floor-to-ceiling glass and open-concept living spaces. The optional wrap-around deck provides extra living space with easy indoor-outdoor access via sliding glass doors in the living dining area and the bedroom. The design also adds an indoor mechanical closet.
Connect 2 Brochure-
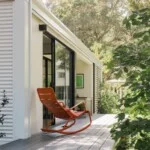 Connect 2 ADU
Connect 2 ADU -
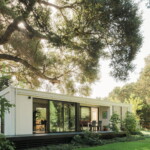 Exterior Deck
Exterior Deck -
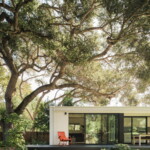 Connect Homes
Connect Homes -
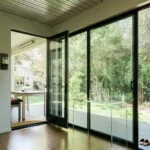 Glass entry door and floor-to-ceiling windows and sliding glass doors.
Glass entry door and floor-to-ceiling windows and sliding glass doors. -
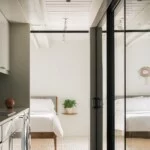 Washer/Dryer, wardrobe closet and view of bedroom.
Washer/Dryer, wardrobe closet and view of bedroom. -
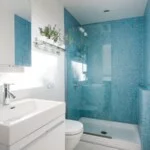 Full bath with tiled shower/tub area.
Full bath with tiled shower/tub area. -
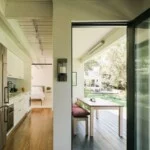 Entry and kitchen interior view.
Entry and kitchen interior view. -
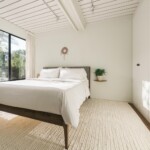 Bedroom with over-sized windows and sliding glass doors.
Bedroom with over-sized windows and sliding glass doors. -
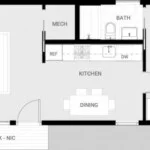 Connect 2 ADU floorplan
Connect 2 ADU floorplan
Connect 3
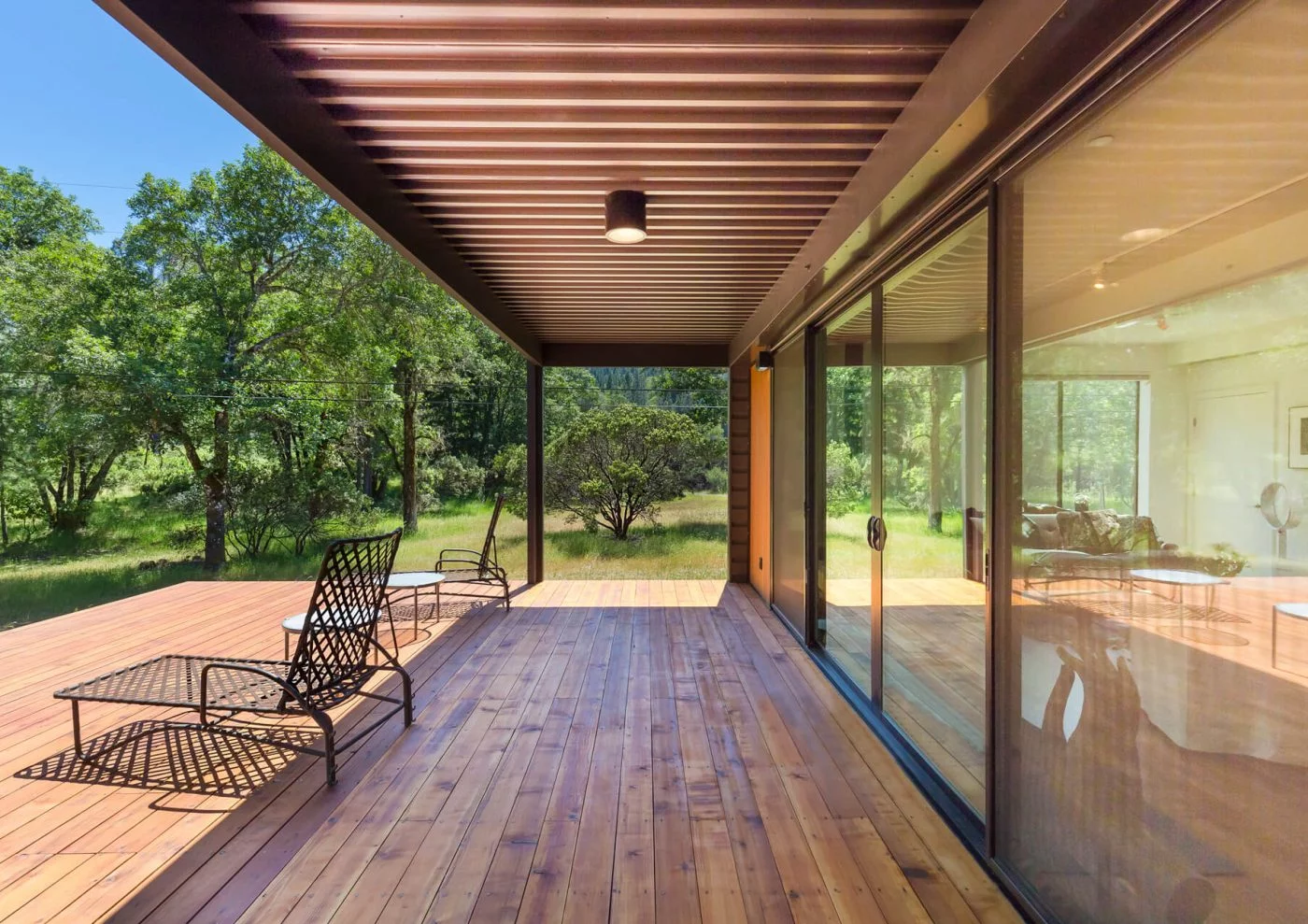
Connect 3 ADU
- Sq. Ft.: 960 (40'x24')
- Base Price: 331,800 ($346/sq ft)
- Total Price: 370,300 ($386/sq ft)
- Bedrooms: 2 br
- Bathrooms: full bath
- Closets: full kitchen,
- Closets: Master Bedroom, Bedroom, Laundry, Entry, Mechanical (indoor),
The Connect 3 model by Connect Homes is formed by three Connect Home steel-framed modules creating a small home with sufficient depth to provide a sense of open space. The open living room, dining room, kitchen design creates free flowing space with lots of natural light and easy access to outdoor spaces. An optional wrap-around or full-length deck expands the footprint and useable space of the home.
The two bedroom design offers built-in closets in each bedroom and a single shared full bathroom. As with all Connect Home models, the home package includes high-end, state of the art systems including an energy recovery ventilation (ERV) system, a high-efficiency AC/Heat pump HVAC unit and on-demand hot water heater.
Connect 3 BrochureConnect 4
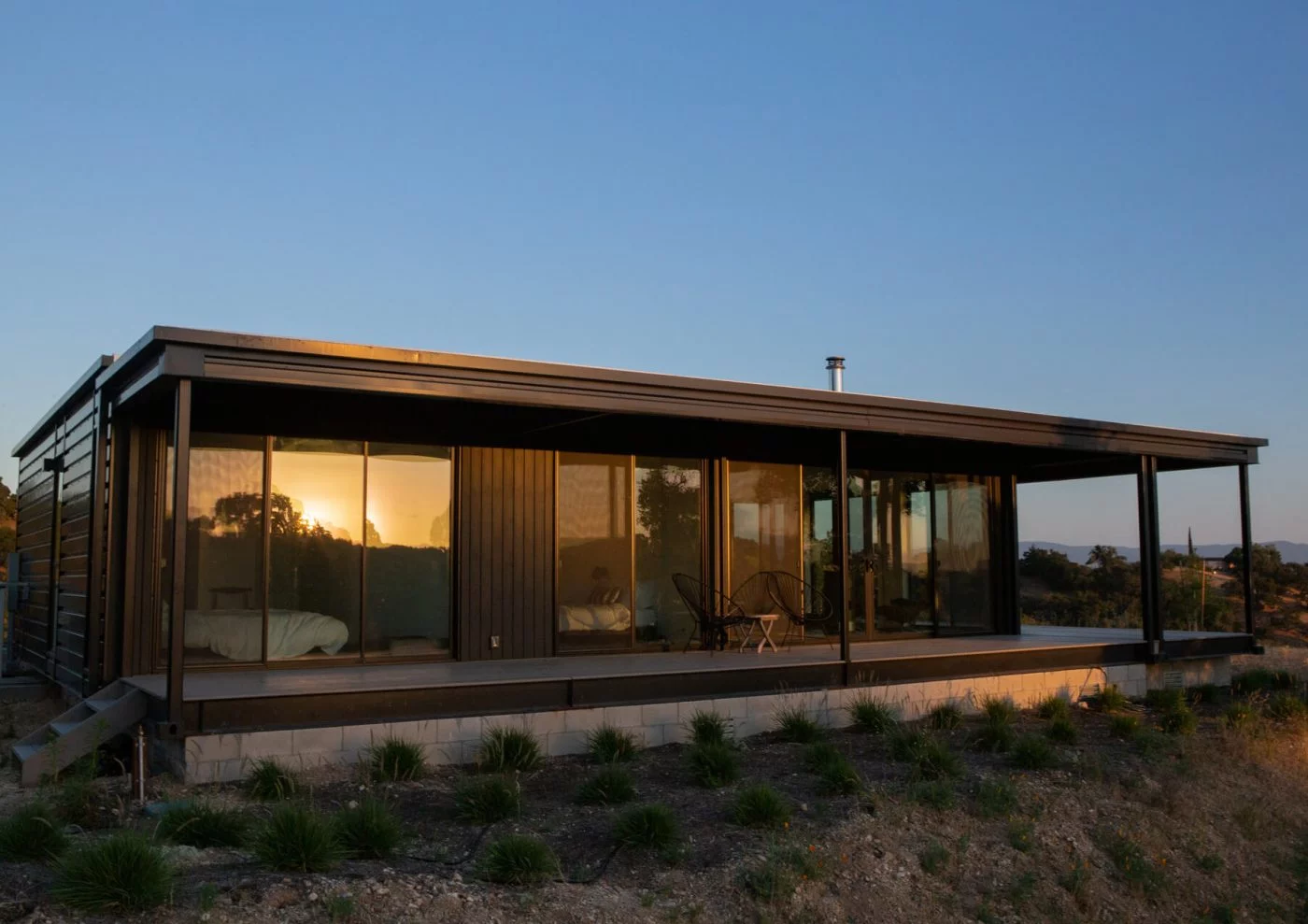
Connect 4 ADU
- Sq. Ft.: 1280 (40x32)
- Base Price: 395,800 ($309/sq ft)
- Total Price: 447,300 ($349/sq ft)
- Bedrooms: 2 br
- Bathrooms: 2 bath
- Closets: Master Bedroom, Bedroom,
The Connect 4 is a two bedroom, two bathroom home for use as a larger ADU or moderate size vacation or secondary home or rental unit.
The home is built from four Connect Home steel-framed prefab modules, creating a large, open space with large spans of floor-to-ceiling glass and optional wrap-around decking.
The master bedroom offers a walk-through closet with his and hers wardrobe closets and a private, on-suite bath. The second bedroom offers a built in wardrobe. Both bedrooms feature large, sliding glass doors that open onto the rear deck.
The public spaces of the home offer an open, flowing, connected kitchen, living room and dining room layout.
The full kitchen offers a full-size refrigerator/freezer, range hood and dishwasher. A large mechanical and miscellaneous closet provides AV, Internet, HVAC and electrical panel placement and access and houses the hook-ups for a washer and dryer.
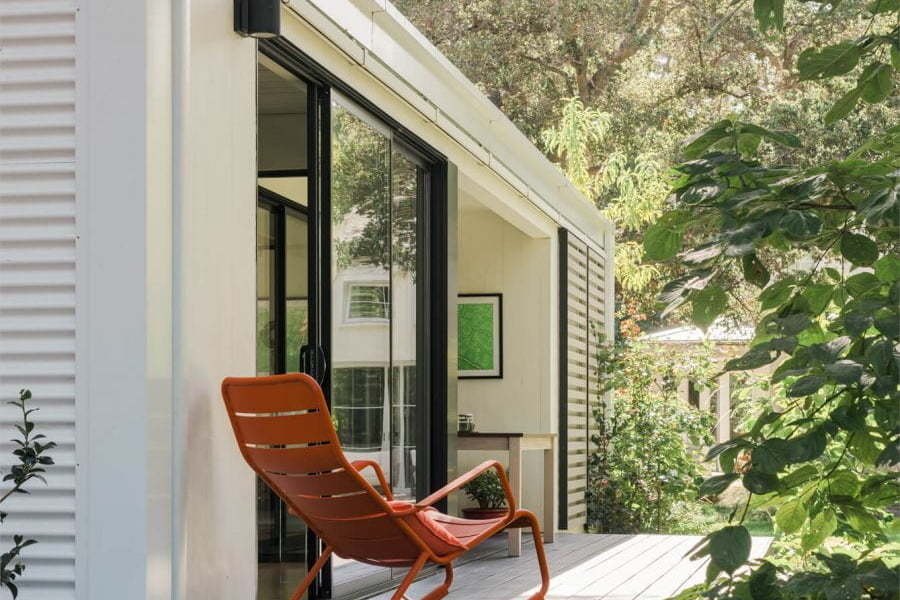
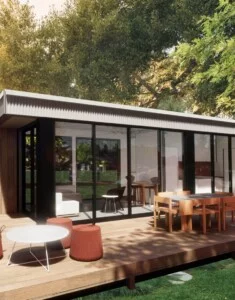
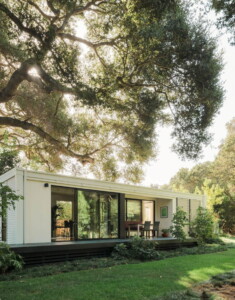
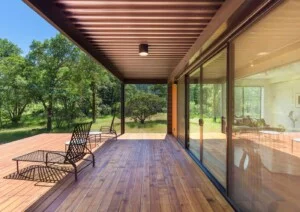
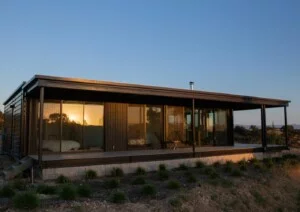
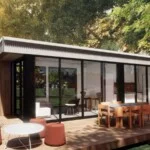
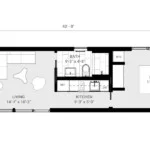
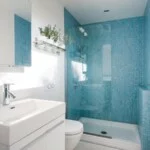
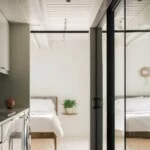
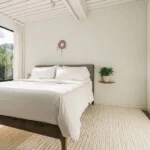
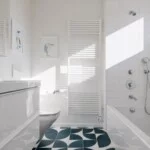
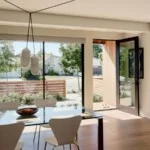
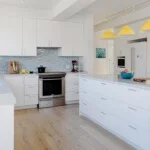
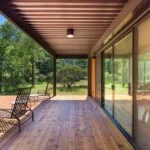
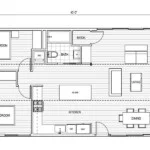
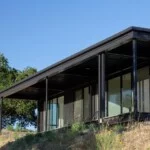
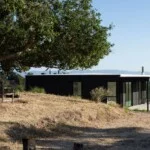
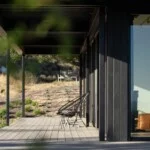
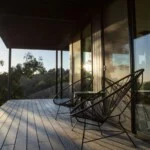
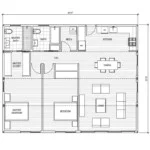
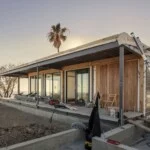
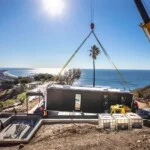
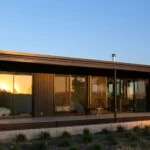
This Post Has 0 Comments