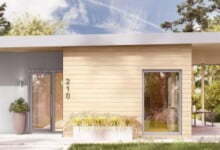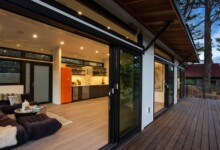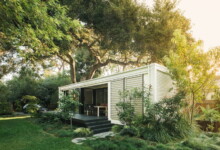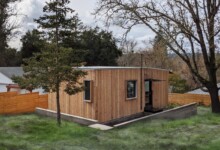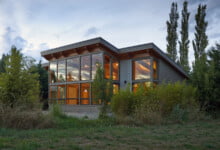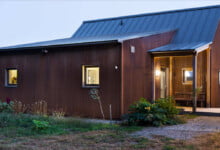Modern ADUs
Modern ADUs is an online catalog of accessory dwelling unit (ADU) homes. Our goal is to maintain a database of modern, ready-to-buy ADUs in the United States and Canada.

 Alchemy
Alchemy

 Connect
ConnectHomes

 Dvele
Dvele

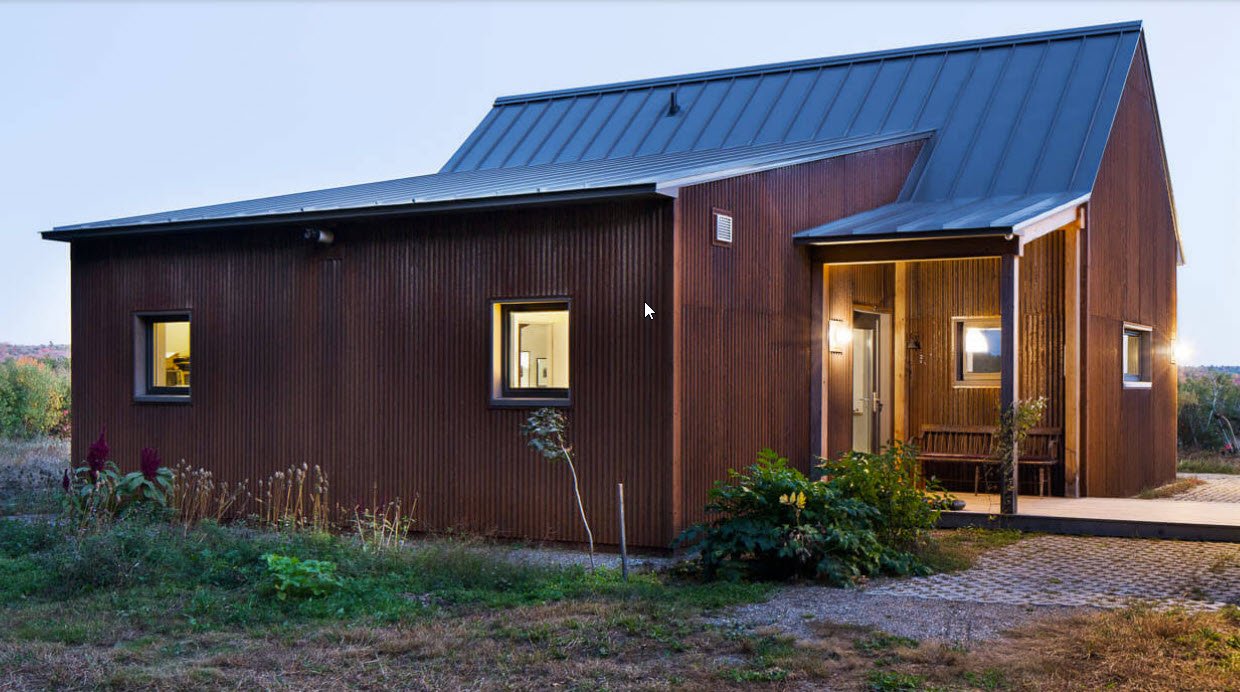 GO Home by GO Logic
GO Home by GO Logic

 FabCab
FabCab
What Is An Accessory Dwelling Unit (ADU)?
Accessory dwelling units are smaller living structures used as additional living space, separate office or studio space, an in-law flat, rental unit or small home. These units are typically placed as secondary structures on the same property lot as a primary dwelling. ADUs may be connected to the primary home, connected to a garage or free-standing.
ADUs have never been more easy to design and build than they are today. Many architectural and build firms offer high-quality, high design and efficiency homes for ADU or small home use with a large variety of design and home models.
In addition, local and state governments are becoming more aware of the many benefits of ADU and working to streamline and simplify the permitting and approval process, especially in California.
And, with all of this, modular and prefab housing design and fabrication continue to improve. Home models available today are often site finished in days to weeks, minimizing the chaos, noise and disruptions of typical stick-built projects. Modular or prefabricated ADU units are also often easy to place, with a “lite touch” in difficult locations and hard to reach lots, using cranes.
Here is our current list of ADU designers and builders:
What Are Accessory Dwelling Units (ADUs)?
An accessory dwelling unit or ADU, is an additional residential, self-contained living structure, located on the same residential lot as the primary structure. ADUs may be connected or within the primary structure (eg; a home addition), or a secondary structure (eg; a carriage house above a detached garage), or detached structures.
Local zoning laws regarding ADUs vary. Building permits are required for ADUs and ADU zoning regulations often require specific conditions, including:
- Size, height, architectural style, setbacks, and number of ADUs
- Parking, access, and visibility of ADU
- Property owner occupancy of primary residence or ADU
- Single or multi-family designation
- Deed restrictions regarding the sale of the ADU
- Rental regulations, short-term rental restrictions and rental pricing
- Kitchen/Efficiency kitchen ADU requirements
Types of ADUs
- Detached ADU (ADU is separate a freestanding unit)
- Attached ADU (an ADU is built on to or on top of existing home)
- Internal ADU (a portion of the existing home is separated)
- Garage ADU (above, attached or garage conversion ADU)
ADU style homes can also be used as a smaller primary residence or vacation home. Many ADUs offer features of larger homes, but with the benefit of a smaller, more efficient structure.
Factory built, prefabricated modular ADU homes are often built at or above the standards for stick-built traditional construction. Many offer very high energy efficacy, ideal for primary homes or vacation properties.
Advantages of ADUs
Accessory dwelling units offer additional, separate living space within an existing residential lot. This living space is often used as an extension of the existing home (studio space, additional bedroom(s), as a home for aging family members (granny flat), or as a source of income (from either the ADU rental or moving to the ADU and rental of the primary dwelling).
ADU Uses and Potential Benefits
- Close by, affordable housing for family and in-laws
- Smaller, more efficiency and safe housing for elderly family or homeowners looking to down size.
- Affordable housing in high-demand neighborhoods
- Rental properties with local oversight/management
- Higher energy efficiency vs. larger homes with un-used rooms
- Lower costs compared to building plus purchasing land
- Smaller, more efficient and user-friendly primary homes
- Vacation homes, cabins, and cottages
- Disconnected office space or studio space (terrific for remote work)
ADUs offer lower-priced living opportunities in single-family home neighborhoods that are becoming increasingly unaffordable for lower-income families or individuals. ADUs also offer potential solutions for housing shortages in many large metropolitan areas.
Understanding the benefits ADUs offer, many states and larger cities (especially in the western United States), have been aggressively moving to streamline the approval and permitting process for building ADUs.
ADU Costs and Pricing
ADUs are often much less expensive to build compared to traditional homes of comparable quality.
Modern prefabrication and factory build techniques improve build efficiency, reduce costs and waste and provide reliable quality. In addition, modern ADU designs and builds often offer architectural design and engineering that might not otherwise be affordable for individual builds.
The price of building an ADU can generally be broken down into hard costs and soft costs.
ADU Hard Costs $175 – $400 + per sq. ft.
- The physical home structure, finishes, systems, mechanicals and appliances
- Site work, grading, foundation, landscaping, sidewalk, driveway
- Utility connections – water, sewer, electric, cable, internet
ADU Soft Costs – $30 – $100 + per sq. ft.
- Architecture/design (often included), landscape design
- Permits, engineering, drawings
- Home transportation, crane and set
- On site finishing, button up work (varies with home)
With hard and soft costs, the total cost to design, build, place and finish a typical modern small home or ADU is ~ $300 – $400 per square foot.
Some ADUs are available as a kit of parts, offering “cheaper” home costs, but rely on local or DIY on-site labor and assembly. Kit of parts ADUs can be purchased for $50 – $100 per square foot or less.
ADU Information Sources and Additional Information
- All About Accessory Dwelling Units. AARP.org/ADU, 2019
- Accessory Dwellings. accessorydwellings.org
