Digz2Go Accessory Dwelling Units
- Oakland CA 94607
(510) 871-3171 - (510) 871-3171
- Digz2Go website
- Contact Digz2Go
- ADU Delivered As: Finished Modules
- ADUs Built: 20
- ADU Availibiity: U.S. & Canada
- Base Price: $180 - 200/sf
- Total Price: $406 - 426/sf
- Time (design to move in): 6-8 wks
Digz2Go designs, builds and installs prefabricated, modular accessory dwelling units (ADUs) and small homes mainly to customers in California and the Pacific Northwest. Homes are available nationwide, but with potentially higher transport and site costs.
Digz2Go Homes Feature:
- Modern modular homes and ADUs
- Expertise in construction costs for Northern California
- Modular construction at their factory near San Jose, CA
- Efficient 12 – 14 week build lead times
- Light filled living spaces with over-sized windows, celestial windows
- Steel beamed modules for strength
- ADUs are available on wheels
- Comprehensive service as architectural and contractor
- Transparent project pricing
Digz2Go Models
- Framing, Sheathing, Insulation, Siding, Roofing, Exterior Trim, Interior Trim, Windows, Doors, Flooring, Cabinets, Counters, Drywall/Paneling/Wall covering
- Full Kitchen (cooktop, oven, refrigerator, dishwasher)
- Complete Electrical (rough-in, switches, receptacles, lights)
- Complete Plumbing (rough-in, fixtures, faucets, toilets, sinks)
ADU Base Price ($180 - 200/sf) Includes:
- Design and Architectural Fees
- Drawings/Shop Drawings
- Site Work/Excavation/Foundation
- Local Transportation (trucking, permits, escort)
- Crane and Set
- General Contractor (external finish/button-up, internal finish)
- Utility Hook Up
ADU Total Price ($406 - 426/sf) Includes:
Digz2Go ADU Models
Digz 275
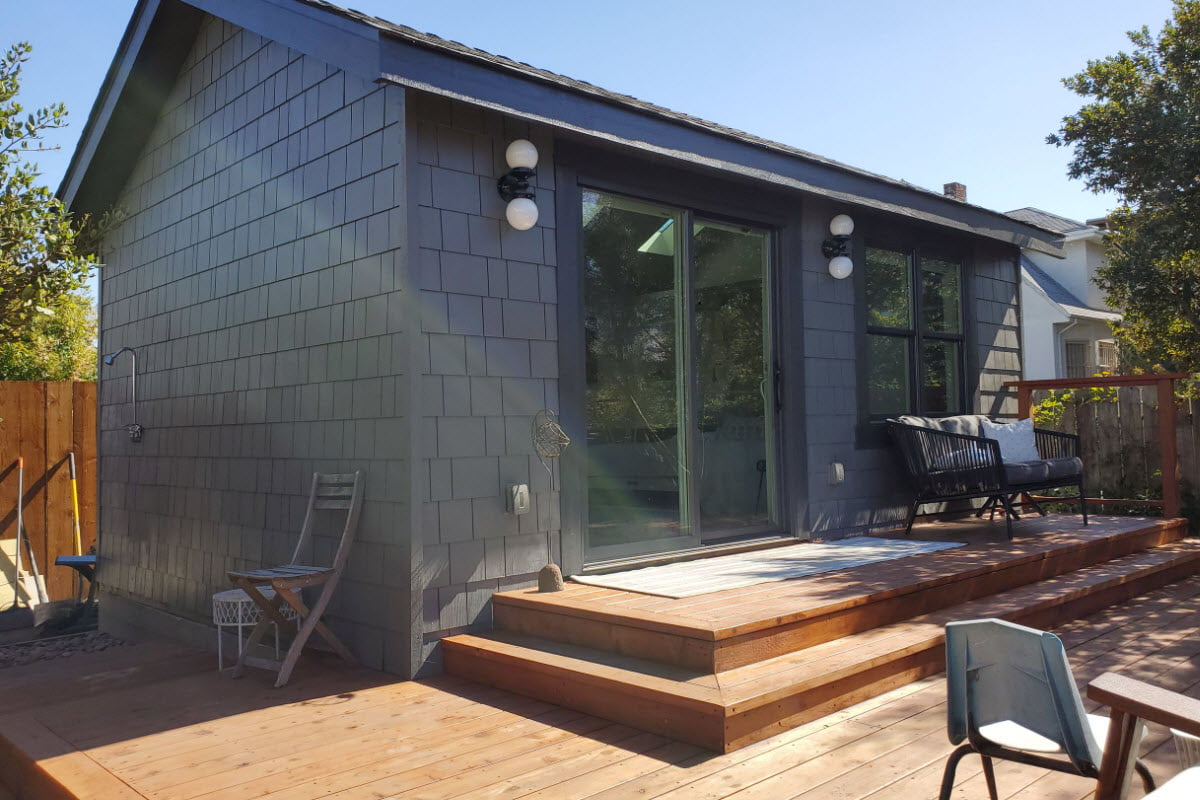
Digz 275 ADU
- Sq. Ft.: 275 (x)
- Base Price: ($/sq ft)
- Total Price: ($/sq ft)
- Bedrooms: studio
- Closets: no kitchen,
- Closets: Built-in,
The Digz 275 is a studio living unit with kitchenette. This unit features a wrap-around entry deck, large sliding glass doors, roof-mounted sky lights, built-in storage and a fold down Murry bed.
Digz 275 BrochureDigz 300
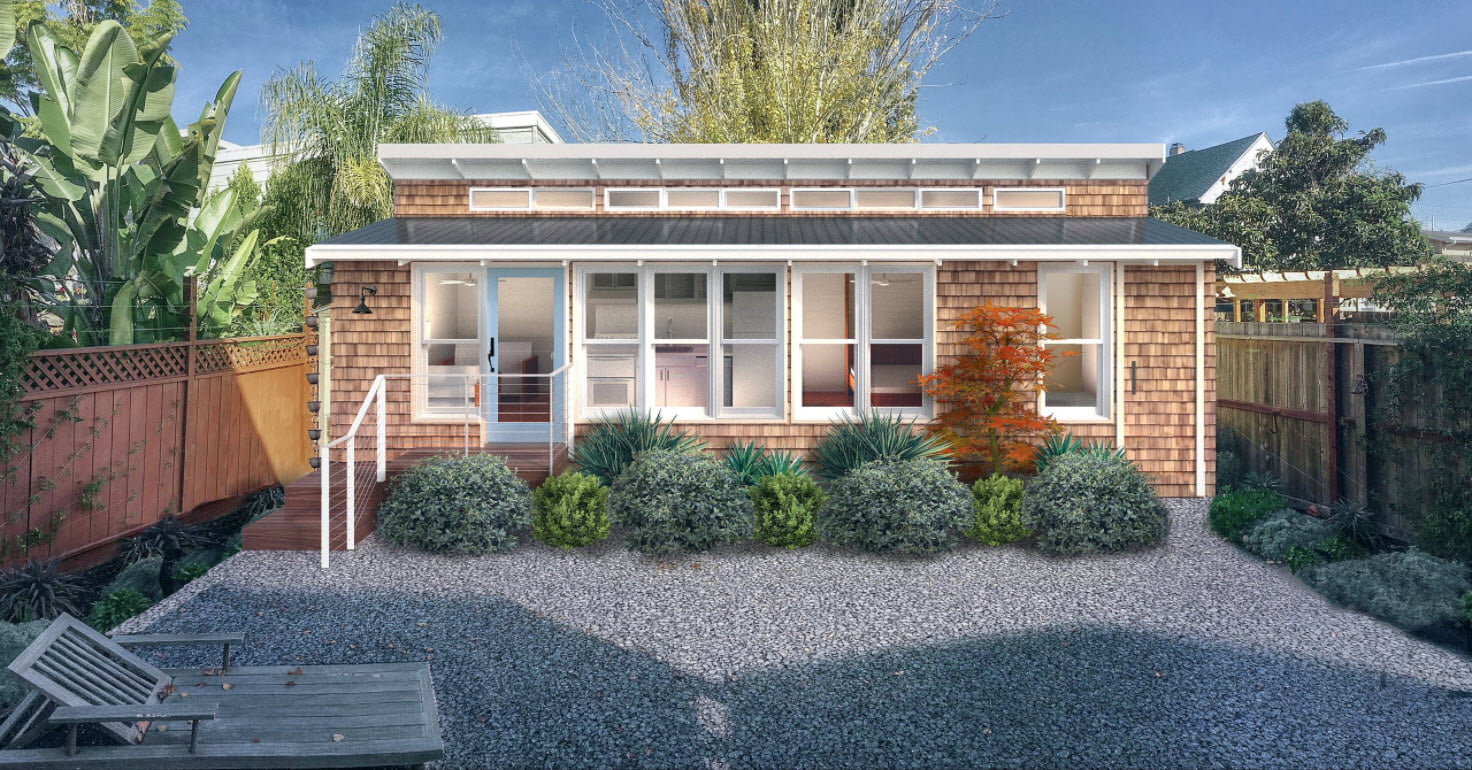
Digz 300 ADU
- Sq. Ft.: 300 (x)
- Base Price: 67500 ($225/sq ft)
- Total Price: 121800 ($406/sq ft)
- Bedrooms: 1 br
- Bathrooms: 3/4 bath
- Closets: full kitchen,
- Closets: Master Bedroom, Laundry,
Light-filled smaller 300 sq ft ADU offering an open floor plan and 3/4 bath with separate bedroom.
Digz 300 BrochureDigz 350
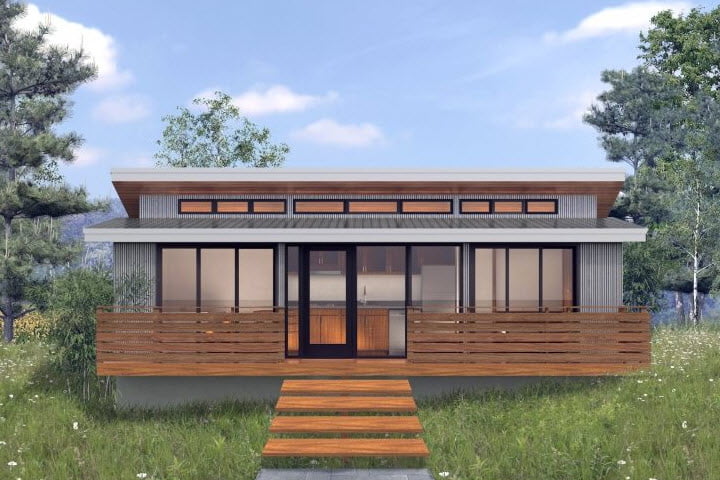
Digz 350 ADU
- Sq. Ft.: 350 (x)
- Base Price: 78,750 ($225/sq ft)
- Total Price: 142,250 ($406/sq ft)
- Bedrooms: 1 br
- Bathrooms: 3/4 bath
- Closets: full kitchen,
- Closets: Bedroom, Laundry,
The Digz 350 is a 350 square foot ADU with full length front deck, floor to ceiling dual-panel, stacking sliding glass doors, glass entry door with sidelites, clerestory windows offering a single bedroom, bathroom with shower, full kitchen and separate laundry closet.
Digz 350 BrochureDigz 700
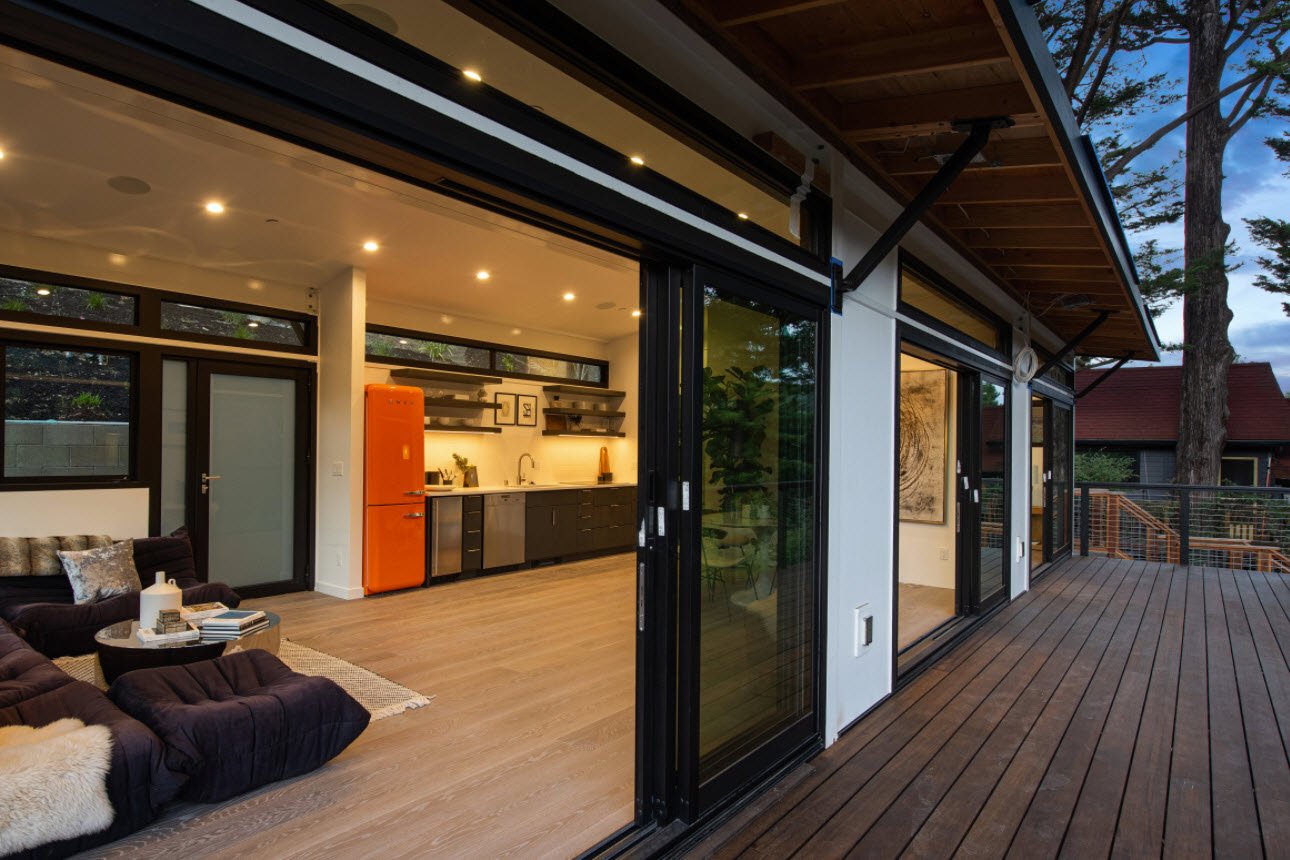
Digz 700 ADU
- Sq. Ft.: 700 (x)
- Base Price: 171,500 ($245/sq ft)
- Total Price: 298,200 ($426/sq ft)
- Bedrooms: 1 br
- Bathrooms: full bath
- Closets: full kitchen,
- Closets: Master Bedroom, Laundry, Mechanical (outdoor),
The Digz 700 is a 700 square foot accessory dwelling unit (ADU) home intended for us as a backyard separate ADU, small primary home or vacation home. The model is a one bedroom, one bathroom, open floorplan home.
This home offers over-sized double panel sliding glass doors and wrap-around clerestory windows, creating light-filled living spaces and easy access indoor-outdoor living. A full-width, wrap-around deck provides outdoor dining and living space.
Inside the home, the bedroom offers a built-in closet with sliding doors, a sliding glass door to access the deck from the bedroom and overhead clerestory windows. The kitchen design features a separate cooktop and in-wall oven. Throughout the home, the floors are finished with nail-in wide plank flooring.
Digz 700 BrochureDigz 900
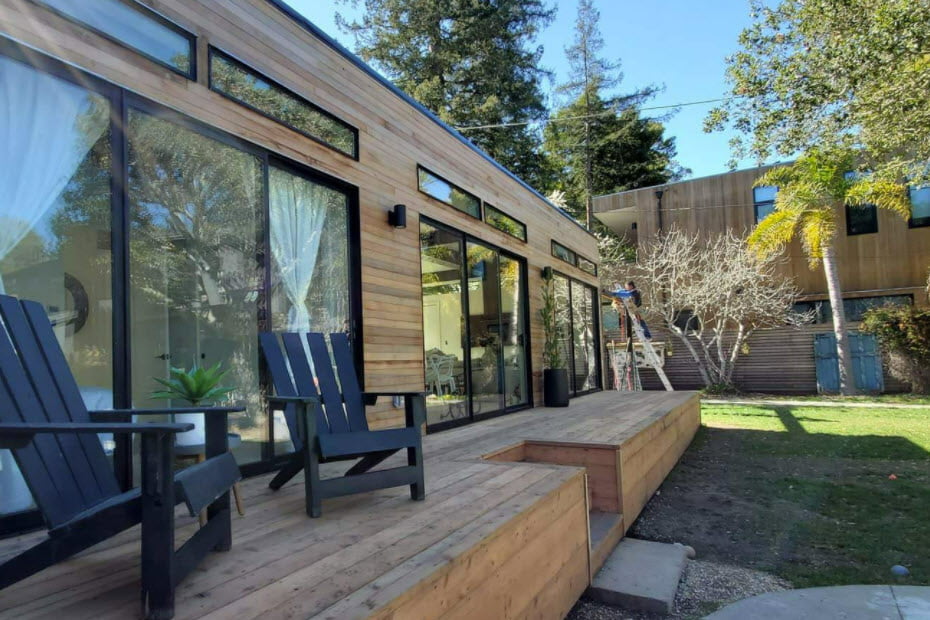
Digz 900 ADU
- Sq. Ft.: 900 (x)
- Base Price: 220,500 ($245/sq ft)
- Total Price: 383,400 ($426/sq ft)
- Bedrooms: 2 br
- Bathrooms: 3/4 bath
- Bathrooms: full bath
- Closets: full kitchen,
- Closets: Master Bedroom, Bedroom, Laundry, Mechanical (outdoor),
The Digz 900 is a 900 square foot ADU with two bedrooms and two bathrooms. The home design features over-sized sliding and folding glass doors and clerestory windows for abundant natural light. A wrap around deck allows indoor-outdoor living with easy access from the public and private spaces of the home.
Digz 900 Brochure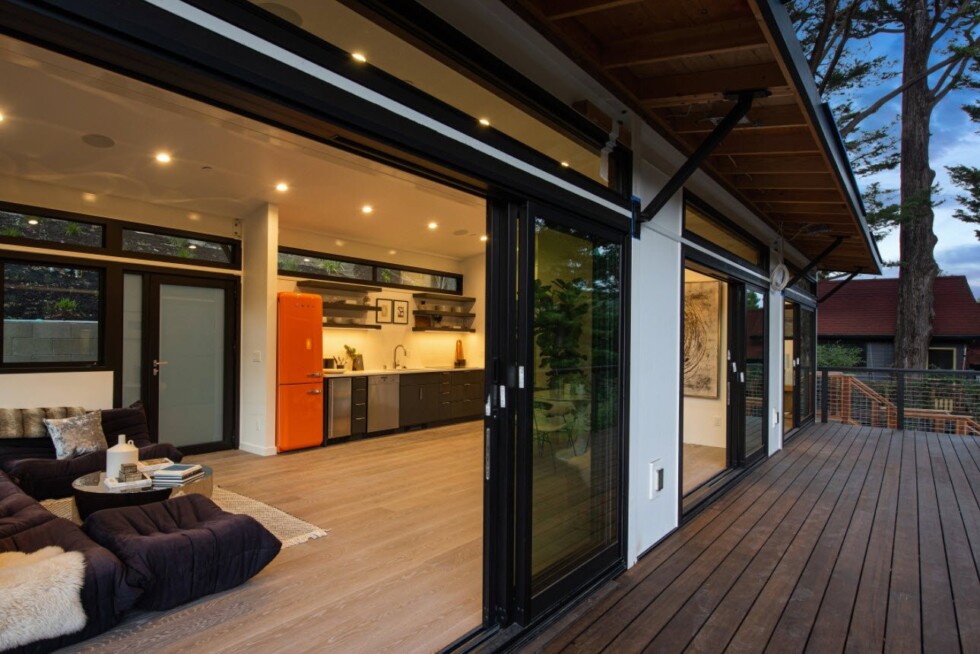
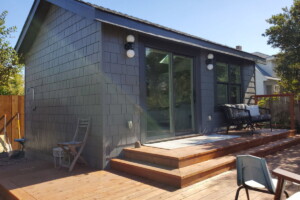
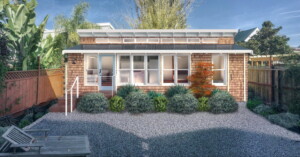
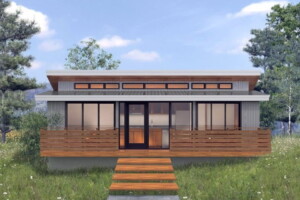
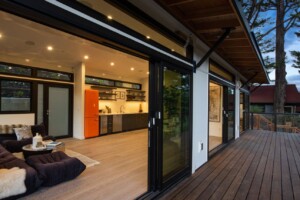
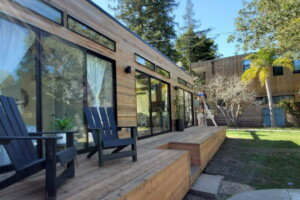
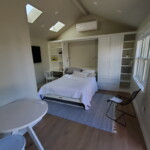
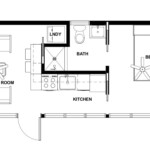
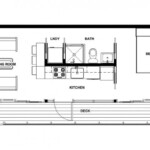
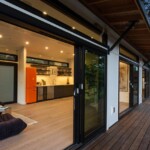
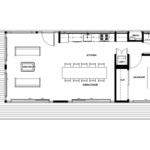
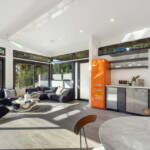
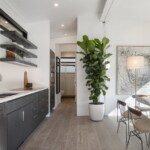
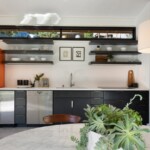
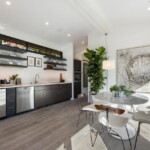
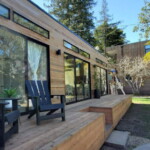
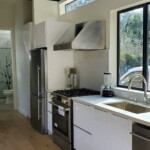
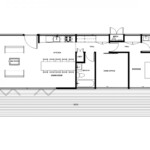
This Post Has 0 Comments