GO Home by GO Logic ADUs and small homes
- 137 High Street
PO Box 567
Belfast, Maine 04915 - (207) 338-1566
- GO HOME by GO Logic website
- Prefab Build Type: Panels
- ADU Delivered As: Panels
- ADUs Built: >50
- ADU Availibiity: NH, MA, RI, CT, NY, NJ, eastern PA
- Base Price: $275 - 292/sf
- Total Price: $300 - 320/sf
- Time (design to move in): 6-9 mos
G O Logic (pronounced “G” “O” Logic) is a design/build architecture firm based in Maine and firm behind the GO Home series of modern ultra-high efficiency prefabricated homes.
The GO Home series offers 20 home models from 600 to 2,250 square feet in size. Three homes, the 600 ft², the 1,000 ft² plan A, the 1,000 ft² plan b are excellent ADU, vacation home, cottage, or small primary home options and will be featured here.
The GO Home series homes are focused on several core fundamentals; passive house energy efficiency and quality, Scandinavian- modernism, and state of the art building science and R&D.
GO Home packages include a super-insulated shallow slab foundation, R-50 walls and R-80 ceilings and a air-sealed ZIP System® building envelope.
GO Home by GO Logic Homes Feature:
- Scandinavian minimalist style
- Passive House Design – ultra-low energy use (80% less vs. conventional home) via air-seal super-insulated building envelope and foundation
- Super-efficient triple-pane R-11 German-made Kneer Sud windows and doors
- State of the art construction with panelized thermal-break walls (R-50) air-sealed with Zip System products
- Patented super-insulated shallow slab foundation (R-35)
- Passive solar energy and natural light via over-sized strategically-placed windows and home orientation
- Fresh air ventilation systems included in all models
- Healthy – formaldehyde-free building products and cabinets, zero-VOC paints
- Metal, standing-seam roofing
GO Home by GO Logic Models
- Framing, Sheathing, Insulation, Siding, Roofing, Exterior Trim, Interior Trim, Windows, Doors, Flooring, Cabinets, Counters, Drywall/Paneling/Wall covering
- Full Kitchen (oven/range, microwave, refrigerator, dishwasher)
- Washer and Dryer
- Complete Electrical (rough-in, switches, receptacles, lights)
- Complete Plumbing (rough-in, fixtures, faucets, toilets, sinks)
- HVAC (heating, air exchanger)
ADU Base Price ($275 - 292/sf) Includes:
- Local Transportation (trucking, permits, escort)
- General Contractor (external finish/button-up, internal finish)
ADU Total Price ($300 - 320/sf) Includes:
GO Home by GO Logic ADU Models
1,000 ft² plan A
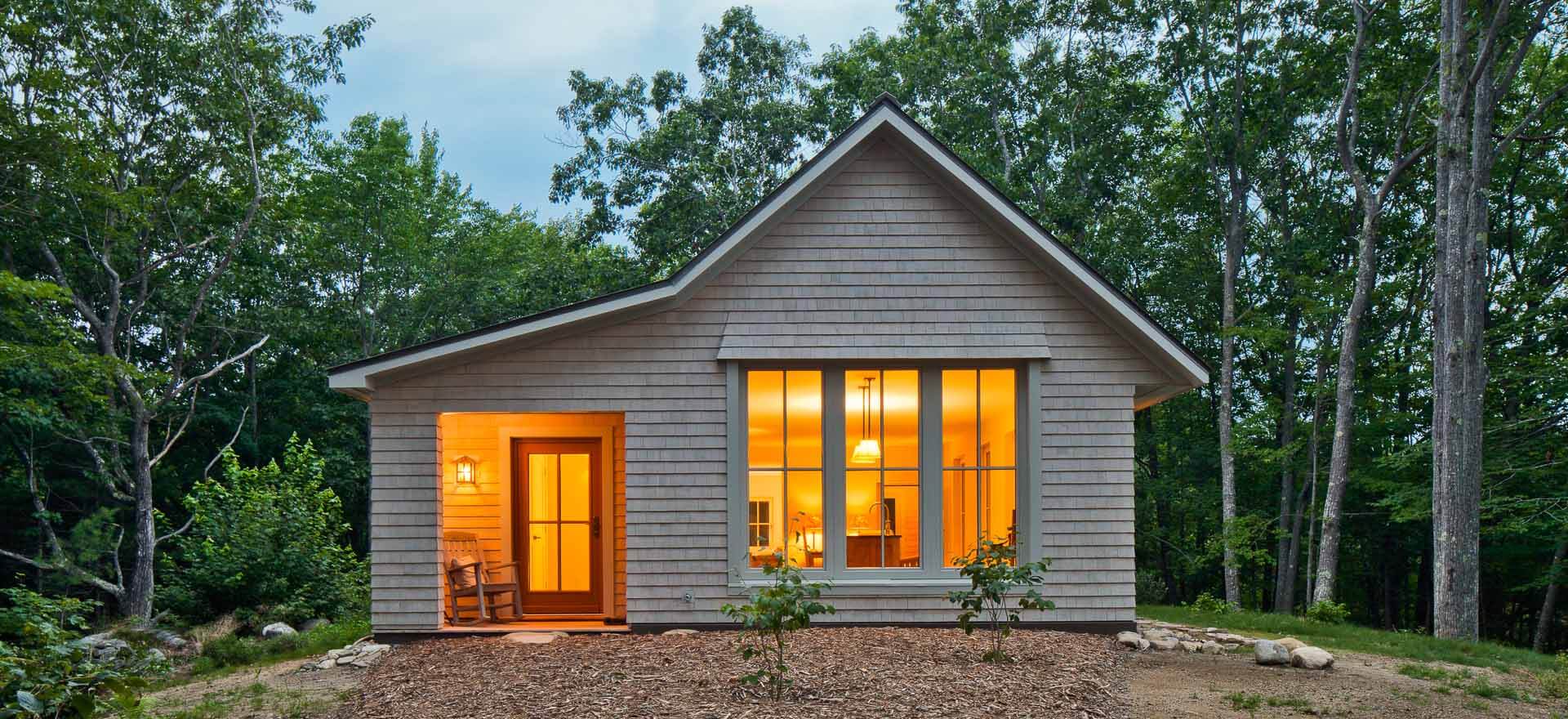
1,000 ft² plan A ADU
- Sq. Ft.: 1000 (44'6"x25'6")
- Base Price: 270,000 ($270/sq ft)
- Total Price: ($/sq ft)
- Bedrooms: 2 br
- Bathrooms: 3/4 bath
- Closets: full kitchen,
- Closets: Master Bedroom, Bedroom, Entry, Pantry,
The GO Home by GO Logic 1,000 ft² plan A small home model, also known as the House on a Knoll, was the original GO Home prototype built in 2011. The home was designed in the spirit of European Passive House high-efficiency principals including a superinsulation, an air-sealed building envelope, high-efficiency windows, passive heat gain and and energy and moisture efficient air exchange systems.
The home offers an open, spacious small living space with over-sized ultra-high efficacy German built windows, and indoor-outdoor living spaces including a small entry porch and a screen porch at the rear of the home. This home model works well as a small primary home, vacation home or a larger accessory dwelling unit (ADU).
1,000 ft² plan A Brochure1,000 ft² plan B
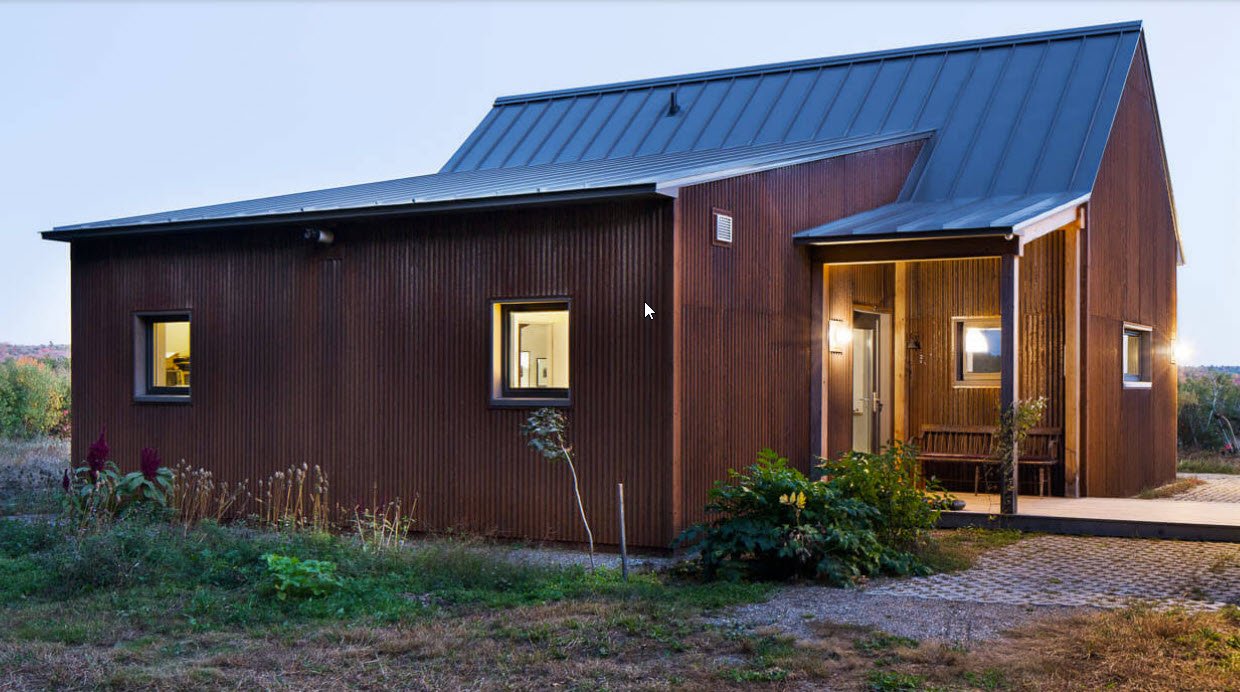
1,000 ft² plan B ADU
- Sq. Ft.: 1024 (36'x33')
- Base Price: 275,000 ($270/sq ft)
- Total Price: ($/sq ft)
- Bedrooms: 2 br
- Bathrooms: full bath
- Closets: full kitchen,
- Closets: Bedroom, Laundry, Entry,
The GO Home by GO Logic 1,000 ft² plan B model is a two bedroom, single bathroom prefabricated, panelized single level home from GO Logic. The home is designed to meet passive house standards for energy efficiency, air quality and resilient build quality.
The home design offers an open, light-filled public living space with large, German-made triple pain high-efficiency windows which offer passive solar heat gain in addition to natural light. Design features include a covered entry porch, an entry coat closet, a laundry closet, lofted ceiling heights and lofted storage space above the kitchen.
1,000 ft² plan B Brochure600 ft²
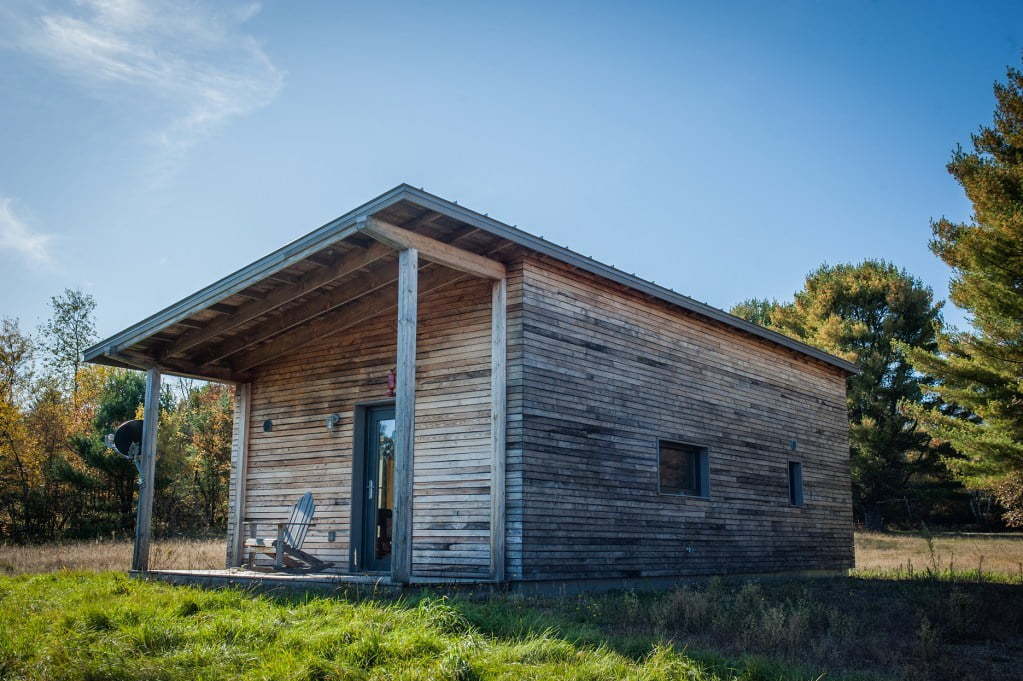
600 ft² ADU
- Sq. Ft.: 586 (33'6"x17'6")
- Base Price: 175,000 ($299/sq ft)
- Total Price: ($/sq ft)
- Bedrooms: 1 br
- Bathrooms: full bath
- Closets: full kitchen,
- Closets: Master Bedroom, Laundry, Entry,
The GO Home 600 ft² model small home and ADU is a single bedroom, single bathroom 586 square foot small home perfect as a small vacation home, small primary home or accessory dwelling unit (ADU).
The home design incorporates a shed roof for extra ceiling height over the rear of the home, including the kitchen area. The home features a covered full-width porch, an entry closet and a laundry/linen closet adjacent to the bathroom. As with all GO Home models, the home is designed to be extremely efficient, providing Passive Home level performance for efficiency and quality.
600 ft² Brochure-
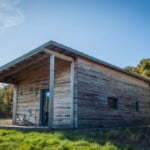 GO Home by GO Logic 600 ft² ADU
GO Home by GO Logic 600 ft² ADU -
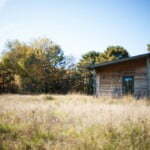 GO Home 600 ft² ADU exterior side
GO Home 600 ft² ADU exterior side -
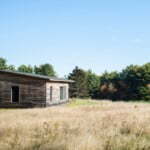 GO Home 600 ft² ADU exterior side and front view
GO Home 600 ft² ADU exterior side and front view -
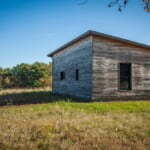 GO Home 600 ft² ADU exterior siding and windows
GO Home 600 ft² ADU exterior siding and windows -
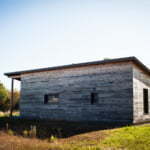 GO Home 600 ft² ADU exterior rear view
GO Home 600 ft² ADU exterior rear view -
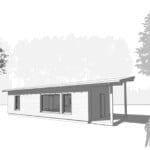 GO Home 600 ft² ADU rendering front
GO Home 600 ft² ADU rendering front -
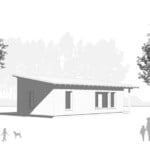 GO Home 600 ft² ADU redering rear view
GO Home 600 ft² ADU redering rear view -
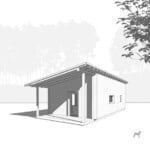 GO Home 600 ft² ADU rendering side view
GO Home 600 ft² ADU rendering side view -
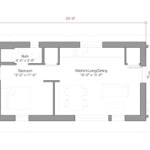 GO Home 600 ft² ADU floorplan
GO Home 600 ft² ADU floorplan
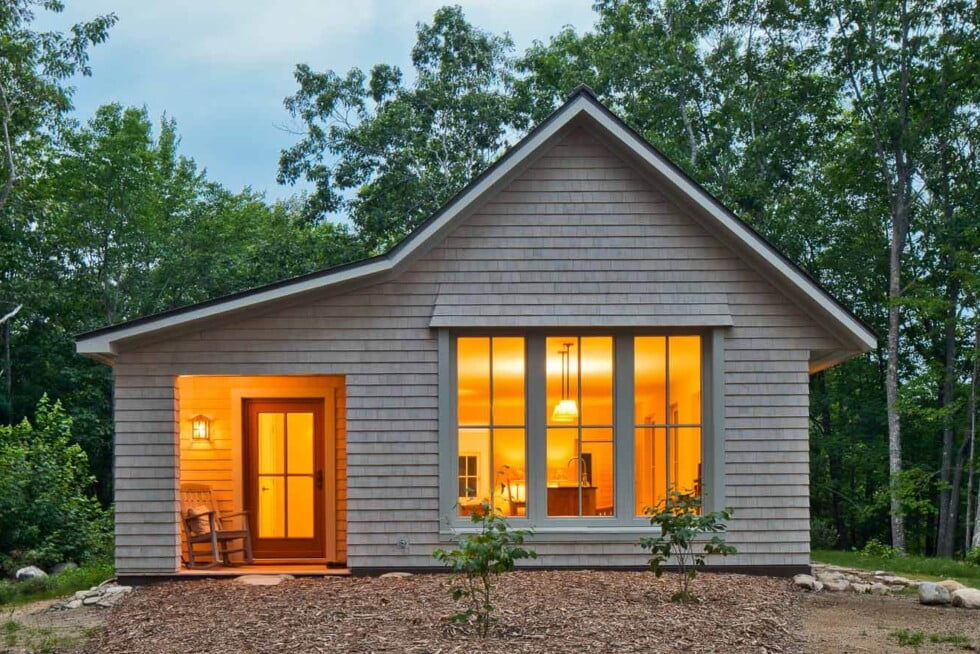
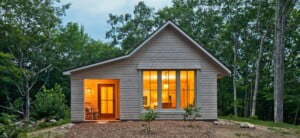
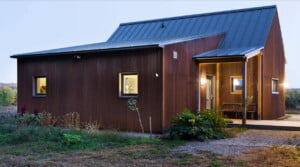
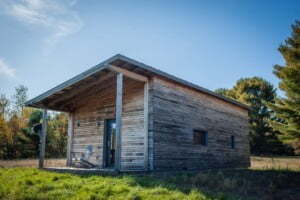
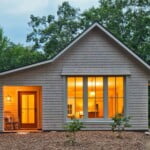
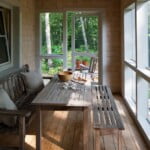
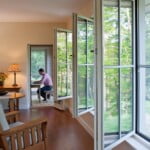
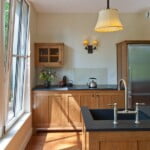
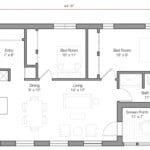
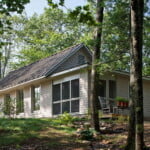
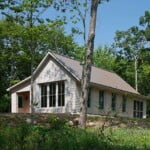
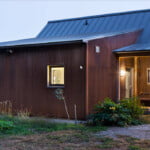
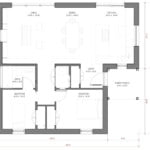
This Post Has 0 Comments